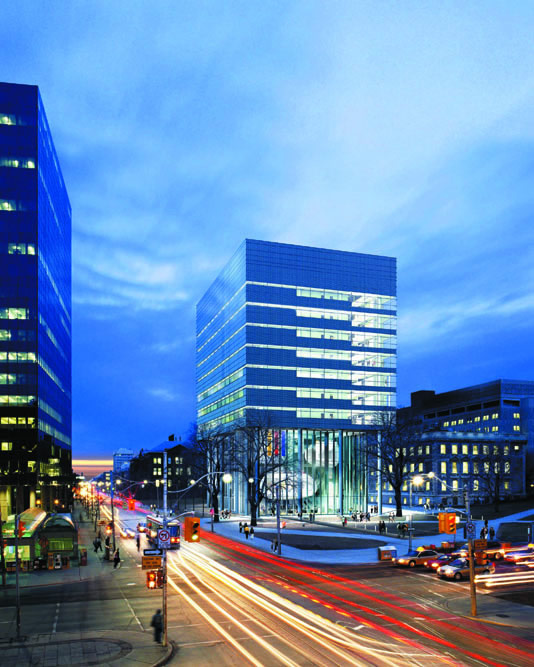The Leslie L. Dan Pharmacy Building will raise the profile of a quiet discipline, give it space to grow and signal its critical place in Canada’s health-care system. “When people see this stunning building they’re going to think, ‘Wow, pharmacy really is an important faculty,’” says Dean K. Wayne Hindmarsh. Right now, pharmacy professors and students are scattered across the St. George campus, he says. “The new building will create a better cohesiveness among the students and a phenomenal synergy between the researchers.”
Scheduled to open in fall 2005, the $75-million building on the corner of Queen’s Park Circle and College Street will allow the faculty to increase total enrolment to about 1,000 students and triple its research and laboratory space. In recent years, demand has been increasing for qualified pharmacists right across the country. There are just nine schools of pharmacy in Canada, and the University of Toronto offers the only one in Ontario. In addition to helping produce more pharmacists, the state-of-the-art facility will foster promising research into new drugs and improved delivery systems for existing medicines.
The pharmacy community has rallied behind the new building. Leslie L. Dan (BSc Phm 1954, MBA 1959), the founder of Novopharm Ltd., and his family led the initiative with a gift of $13 million. Apotex Inc., Green Shield Canada, Ontario Pharmacists’ Association members and Shoppers Drug Mart and its associates and suppliers also gave substantial donations. The University Infrastructure Investment Fund contributed financial support, and the Ontario government’s SuperBuild fund provided $28.8 million for the project, leaving $12 million still to be raised through private donations.
The 167,000-square-foot building is the first Canadian commission for the award-winning architectural firm Foster and Partners of London. Collaborating with Moffat Kinoshita Architects of Toronto, the architects devised a way to honour the surrounding heritage structures. The bottom of the new building will be transparent so that the older buildings will be visible through the lobby, says David Nelson of Foster and Partners.
This bright, colonnaded space will be the student hub, and feature two pod-like structures that appear to float above the main floor. The pods contain a lecture theatre and a classroom. “The building had to have a strong presence and identity while still harmonizing with the rest of the campus,” says Nelson.
Recent Posts
Tuning into Tomorrow
AI can help musicians compose and create new sounds. Is it just another music-making tool – or something else?
U of T’s 197th Birthday Quiz
Test your knowledge of all things U of T in honour of the university’s 197th anniversary on March 15!
Are Cold Plunges Good for You?
Research suggests they are, in three ways






